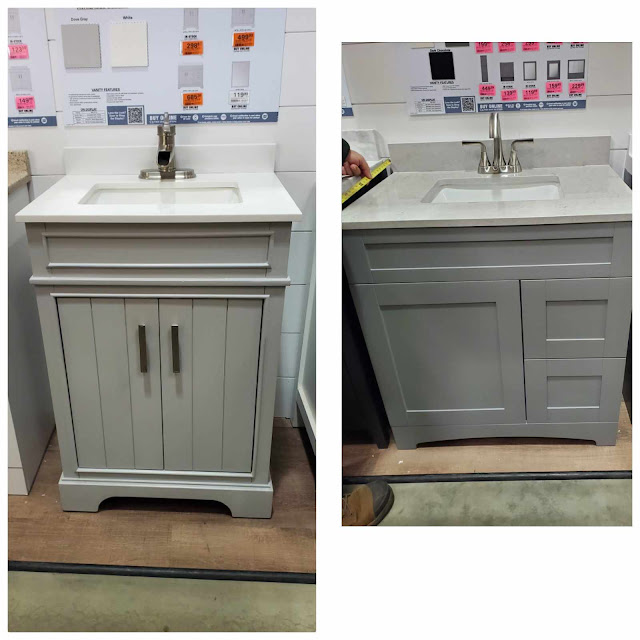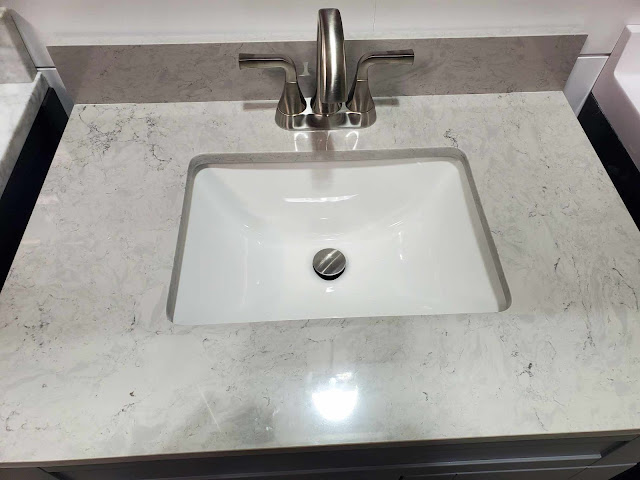You all are going to get mighty tired of hearing about this bathroom project.
To refresh and over share, we bought our house in 1978. It had been built in the early 70's. It has ONE bathroom. It is one of the world's smallest bathrooms. This is not my bathroom. It is a lifted photo from the internet to show a much cleaner and newer bathroom the same size.
We did remodel our bathroom in the early 80's which is now (somehow) 40 years ago. That can't be true.
I try really hard to disguise the condition of the bathroom with splashy shower curtains and other bedazzlements. But the fact remains - this poor bathroom has lived through a family of five children and the daycare of ten grandchildren!
Meanwhile I have been making plans. I am pretty sure the master plan was to gut and redo the bathroom before retirement. Well, that didn't happen. But the threat of tariffs in the new year spurred my contractor (okay, my husband) to service.
The first trip to the store was a success. We had reached a compromise and purchased the materials he wants in the patterns and colors that I want. Here is what the shower walls may look like.
They will be delivered on Monday. We also purchased all kinds of things like drywall and waterproof insulations and the shower pan and lots of small items necessary in the construction. I think some electrical things and a lighting fixture of some sort. A bed of a truck full of items on his list.
The color is Thunder Gray - which I am in love with. The pan is white which I am not in love with, but we spent a lot of time looking at shower enclosures and this one only comes with white. I can live with it.
We then went this week for the second part of the purchase, the vanity base and sink and the toilet. We had more on the list, faucets, grab bars, a towel rack. This trip was not successful.
I wasn't too picky about the cabinet. I wanted gray, I knew they had gray, I was going to see what was available in the size I want. I found four. Two were all particle board which is not what I wanted and two were higher quality and higher price. Here are my favorites.
I am going with the cabinet on the right. It seems sturdier and I just like it better. So far, so good.
Then we got to sink bases. I had one sink in my brain but then I saw it in person and that was not what I wanted.
This is the one I want. It is Carrara Marble. Before Sunday, I did not know what Carrara Marble was. It is real marble. And this countertop option does not come in a size that fits into my bathroom. No matter what I try to figure, it is not going to fit in that room. My heart was broken.
They had several man-made marbles called "Cultured Marble" and "Engineered Marble". They just didn't look the same when compared.
Today I had a talk with myself. The truth is I have lived with a Formica countertop in the bathroom for 48 years. I do not NEED Carrara Marble. Second truth, I am only putting one countertop in the bathroom, it is not going to have a Carrara Marble top right next to it which I like a percent better.
We are going back tomorrow night, ordering the base and picking out any old countertop of a manufactured material that will fit. And has gray in it.
Our next obstacle was the toilet.
I want a tall toilet for old people. My husband has somehow found one that is 16". The recommended height is 17"-19". This is a battle I did not foresee. We debated it at the store. I am not happy with the 16". I have a feeling I may have to compromise on this and have made up my mind that the next time I fall - and we ALL KNOW there will be a next time, I am going to call a paid contractor and have the toilet replaced WITH THE TALLER ONE. End of that story. Unless I win wear him down in 24 hours.
This brings us to the final debate at this time in the planning. Where the heck to put the toilet paper roll. You can scroll back to the top to see what we are faced with. Currently the toilet paper is on a stand because there is no place to put the roller. I googled this question and it turns out it is quite the topic on Reddit. Contractors are continuing to build teeny tiny bathrooms like mine and no one knows where to put the toilet paper.
You can mount it beside the back of the toilet on the wall, but no one can reach it. You can mount it on the wall across from the toilet which would leave me flat on my face on the floor (again). Some people mount them on the side of the vanity, but I am afraid we don't have that much room (we might, I think I am going down two inches on the width). Or you can put it on the stand. Which I am not a fan. First, I have to move it to get in and out of the shower. Second, the base collects dust and I just think it is gross. But I haven't found a solution yet. And my unpaid contractor swears I cannot have a partial wall beside the toilet on the shower side which was in my original plans.
I know, I know. First world problems. And I know that I talk myself into problems that aren't there. And I know that I am just being silly and prolonging the shopping spree that I am anxious to conclude.
I have much better news on the flooring. We looked at the four options of waterproof laminate planks in a gray stain and I like them all equally. Mr. Merry can decide which one he wants to install.
I have also been counting on my fingers and I am concerned that we may have a toilet with no walls by Christmas. But I am going to wait and worry about that next week.







remodeling is a pain but also can be fun in picking the different things. Enjoy the process.
ReplyDeleteYour bathroom set up is exactly like my sisters. They just redid it and put in a walk in shower, it's so nice! And they use a toilet paper stand.
ReplyDeleteI'm with you on a taller toilet. I hope your husband changes his mind in the next day. :)
You are almost done with the shopping! I like your choices. We have small bathrooms but there is space for the toilet paper. Just. We went though this in 2018 with 2 bathrooms. It is a mess but so worth it.
ReplyDeleteWe went through all of this when we bought our house here in Omaha in 2021. I absolutely loved the main bath and the master bath when they were done. They were gorgeous. And then we moved. I just couldn't face living in that part of town for the rest of our lives. It was downright scary with gunshots every night and the police helicopter circling our area most days. To the point that if I was in the backyard working, the guys in the helicopter would wave hello to me. Once Mom went into Assisted Living and we sold her house next door we were out of there too.
ReplyDeleteBut, I sure loved those bathrooms. Our cabinet in the master was very similar if not the same as the one that you've picked out.
I'm looking forward to living through your remodel with you my friend.
Blessings,
Betsy
Yes get the high rise toilet, you will not regret it! We replaced both of ours over a year ago...so nice! I like your cabinet very much , hope you find the countertop /sink you want!!
ReplyDeleteGet the high rise toilet. Our new bathroom is small too but we're trying to be smart about what we need. The fact of it is that I need more counter space that the vanity we have in this house. The only suggestion I can make, (from experience) is that you have to watch those sinks. Ours looks very like last picture. A bottle was dropped into it (me...it was me...) and it made a chip in it. And slowly and steadily it has been chipping away a bit more every day. Get a porcelain sink.
ReplyDeleteThe higher toilet is a great thing. We will have to put one in soon for my husband. I had hand rails installed a few years ago too.
ReplyDeleteI like the greys, when we did ours we went ... brownish.
Our bathroom was like yours but contractors were able to make it a bit bigger and reconfigured it when they added on.
I think most bathrooms in another era were exactly like yours. I used to spruce ours up with pretty shower curtains.
I still do!
Can't wait to see how it goes!
My bathrooms are small, too. We have hired someone to cut the tub rim by 2 feet so we can have easier access into the tub. That will cost $ !,200 + tax and will be done in December.
ReplyDeleteI have changed my mind about the cut out. We cancelled it because if the tub gets clogged and there is standing water in the tub, the water might over flow onto the floor.
DeleteI like your choices. We Remodeled Two Bathrooms at the Historic Home, which had been built at the turn of the Century and probably originally only had Outhouse, so, I can relate to the smallest Bathrooms on the Planet. Fast forward to the McManse, which had a ridiculous sized Bathroom, and Four of them in fact, also ridiculous, it was too much House but spoiled us. Now we're in a 1980 Custom Ranch Home which was remodeled beautifully so all the hard work had been done for us 4 Years before we bought it. I couldn't have picked out anything better than the previous Owner had and probably wouldn't have spent as much on high end product either... but, booyah, only they are 1970-1980's sized Bathrooms, need I say more? Two of them tho', so, not so bad... but, our Master is the smaller of the Two. We forget that it's only in Modern times people thought they needed a Bathroom big enuf to put actual Furniture in, Two Sinks, etcetera. It is after all a Utilitarian Room. I'm looking forward to seeing the After Photos my Friend.
ReplyDeleteWe also have a house with one small bathroom. If I could wave a magic wand to change one thing about our house, it would be to add a second bathroom. Good luck with the remodel! I hope it's exactly like you want it by Christmas.
ReplyDeleteHi, just having a wander around blogland from Debby's blog 🙂
ReplyDeleteHow is the bathroom progress? I'd love to remodel mine, but it is a rental.
And why do we still call them bathrooms when there is no bath, just a shower instead?!